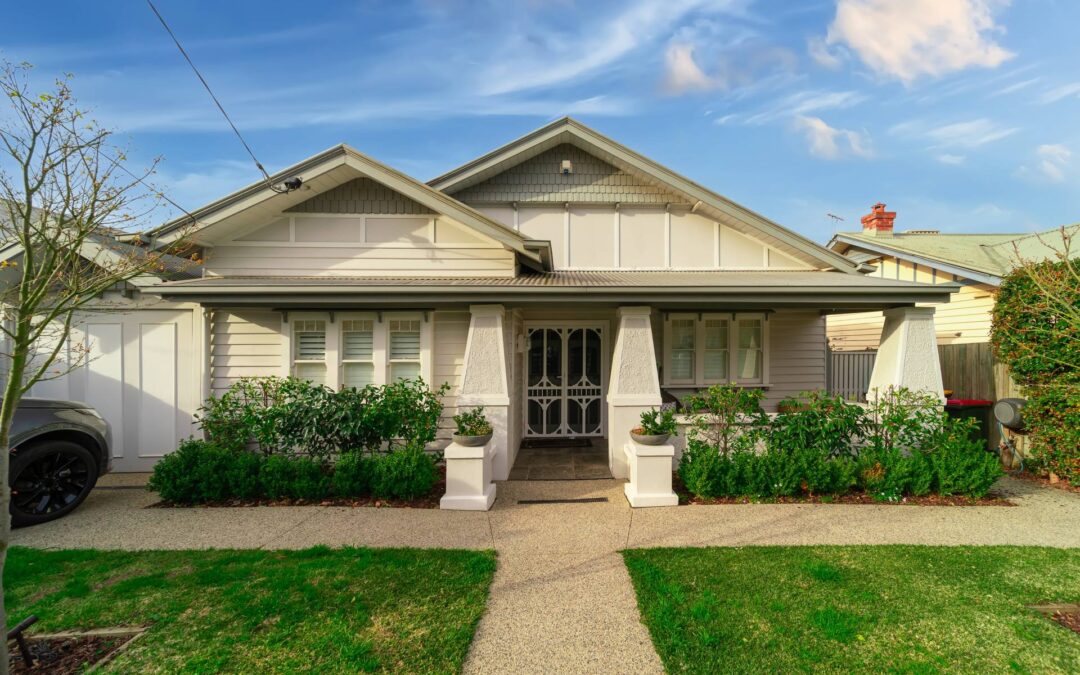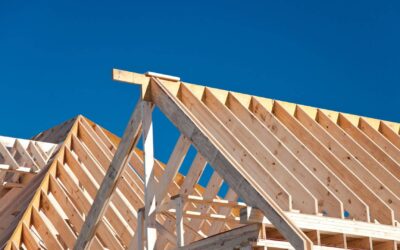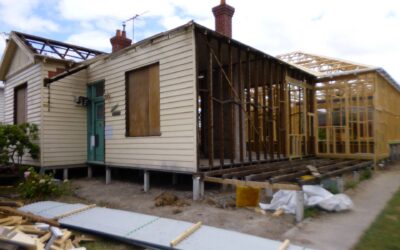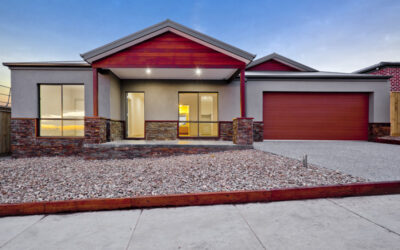Small and sweet, Californian Bungalows are the perfect candidate for an extra room or two addition instead of room or two?
Discover the top 5 things you should consider when planning your Californian Bungalow extension..
A single-level cottage-style home, the Californian Bungalow has a nostalgic Melbourne feel. The cosy combination of weatherboard and brick paired with gabled roofs and inviting porches make for homes with plenty of street appeal.
Constructed as early as 1910, Californian Bungalows often lack the space and floor plan for modern living. Their small squarish Art Nouveau windows add to the feeling of cosiness but can leave us craving a little more natural light. Fortunately, an extension is a great option. It allows you to keep the historical feel and façade of your home whilst increasing living space and storage and creating a floor plan that works for your lifestyle.
As period home extension experts, here are our tips for getting the most out of your Californian Bungalow extension project.
#1 Consider a rear extension
If your block of land allows for it, consider a rear extension. Californian Bungalows were typically single-story dwellings. Adding a second level may detract from the original architectural style. If a second level is required, an experienced builder can utilise similar materials so the second level blends in. This can help to preserve the unique bungalow style façade.
#2 Make the most of the architectural style
Matching cladding, roofing and other materials to the existing home can be challenging, but it’s well worth the effort. A seamless Californian Bungalow extension allows you to utilise the architectural style that you love about your home but in a more modern way. Seamless extensions also appeal to a broader audience which could improve your home’s value.
Alternatively, a modern abstract extension is an option. This option utilises more contemporary materials and doesn’t seek to blend in with the original home. The cost for this style of extension isn’t necessarily cheaper. However, materials may be more readily available.
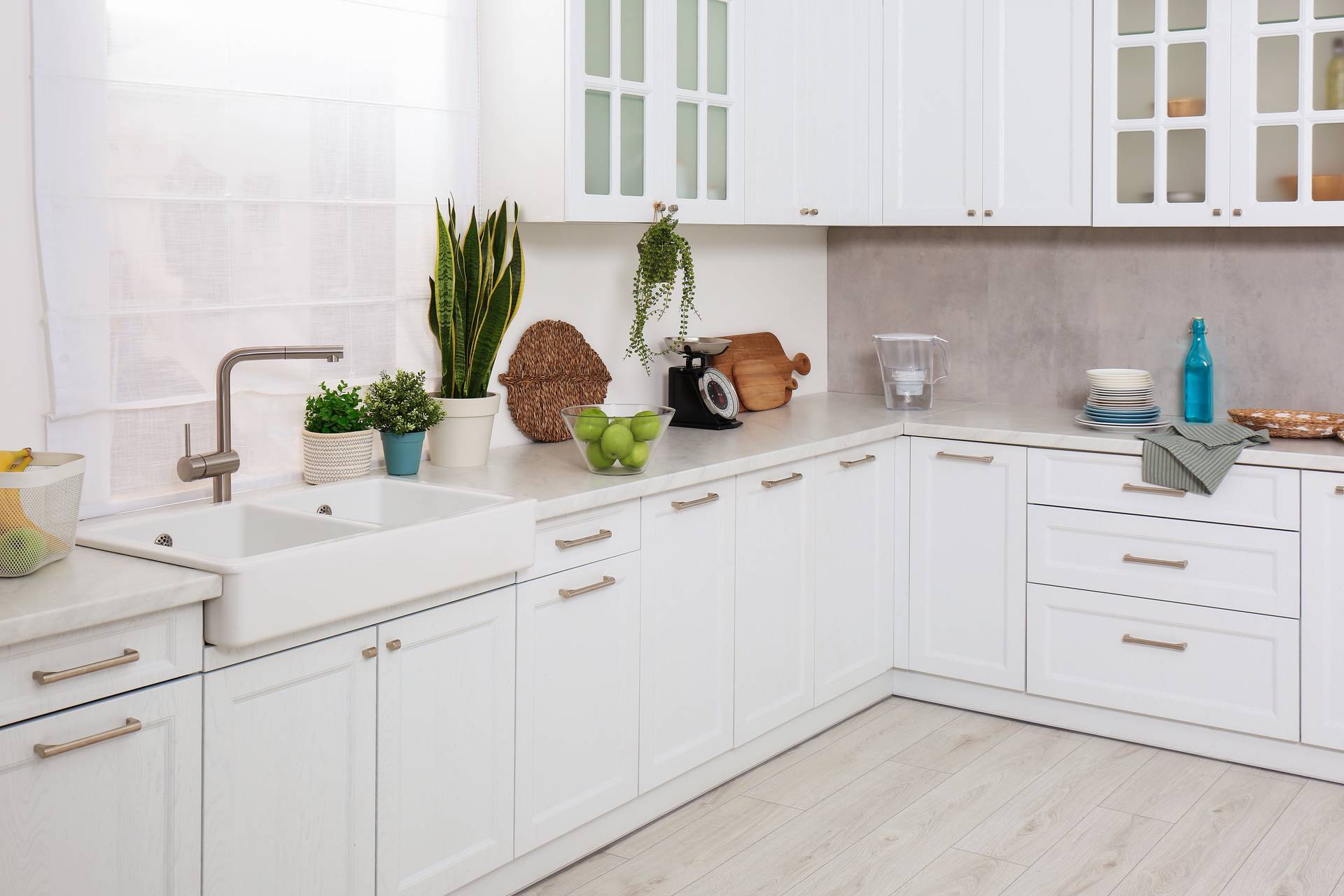
#3 Utilise natural light
When planning your Californian Bungalow extension, take advantage of the opportunity to bring natural light into your home. Consider utilising features such as skylights or larger windows in an architecturally sympathetic style to naturally light living spaces and your kitchen. French doors or bi-fold doors are an excellent way to bring natural light and give a nice flow to your alfresco area or backyard.
#4 Maximise your floor plan
Combine a Californian Bungalow renovation with your extension. Utilise the opportunity to extend or modify rooms within the existing home. For example, a bathroom renovation or repurposing a bedroom to form an ensuite and walk-in robe.
Consider the flow between the existing home and the new structure. An extension is an opportunity to make your kitchen the heart of the home. If your kitchen is already in an ideal location, consider a kitchen renovation or wall removal to modernise your space for open-plan living.
Planning your Californian Bungalow extension to the rear of your property allows you to enjoy the greenery of your backyard and encourages indoor/outdoor living.
#5 Embrace open-plan living
Your Californian Bungalow extension project is the perfect opportunity to embrace a more modern open-plan living style. Bungalow extensions allow you to add in storage that was missing in the original section of the home and is a great opportunity to include bathrooms, laundries, and kitchens on a more modern scale Layout instead of scale?.
Embrace the renovation process. Update your laundry to include an external door, so you can better access the washing line. Or, add a cupboard to tuck your mop and vacuum away. Your Californian Bungalow extension isn’t simply about making more space. It’s about improving your home to suit your lifestyle.
For continuity, include features such as stained glass windows, ceiling roses, cornices, and decorative timber arches in the hallways. These small details help to marry the old with the new and connect you with the architectural style you fell in love with when you bought the house.
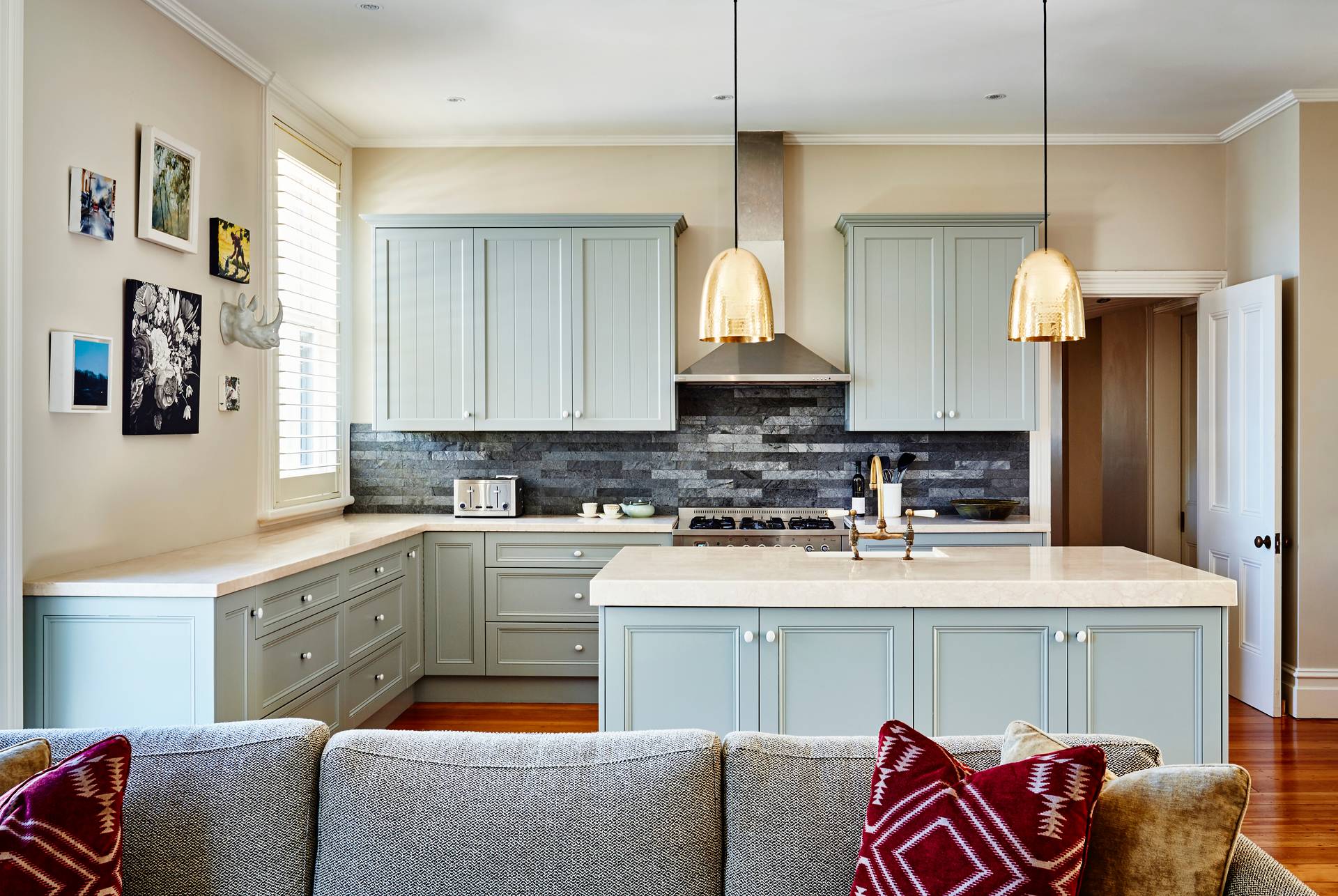
FAQs
What makes a house a Californian Bungalow?
Built between 1910 and the 1930s, the Californian Bungalow is Melbourne’s most common style of bungalow. Found in suburbs such as Thornbury, Coburg, Hawthorn and Kew (closer to home), these rustic-styled homes are generally single-storey with a simple floor plan around a central hallway. Designed with an arts and crafts concept, Californian Bungalows often feature verandahs and larger rooms, keeping with the trend for a more relaxed style of living.
How much does it cost to renovate a Californian Bungalow?
The cost of a Californian Bungalow extension or renovation varies as each project is unique. You can read this blog for more descriptive home extension costs. However, you should keep in mind that bungalow extensions that use custom-made materials and components such as stained glass windows, specialist mouldings or cladding cost more than their generic counterparts. A Californian Bungalow extension is the opportunity to combine the home you love with the space and modern conveniences that you need. You could live in four straight walls in any old neighbourhood. A bungalow is a unique treasure to live in and love.
Are Californian Bungalows heritage listed?
In general, Californian Bungalows aren’t heritage listed. A heritage listing will impact the scope of your Californian Bungalow extension, so it’s best to check with the council before you begin the planning process. The good news is that if your building has a heritage overlay, we can help.
Californian bungalows are a unique part of Melbourne’s architecture, and an extension is a perfect way to preserve this architectural style for years to come. As period home extension experts, we offer the knowledge, expertise and care required to realise your vision.
If you’d like to explore the possibilities a Californian Bungalow extension could unlock for you, we can help.
Related Posts
Home extension costs: What you need to know for a successful house extension
Planning a home improvement is exciting. Budgeting accurately is essential. Explore home extension costs and how you can get the most out of your project. So, you’re thinking about...
Reno realities of real builds v’s TV shows
Go on, admit it. You’re addicted to home reno TV programs… you know, The Block, My House Rules, Flip or Flop and anything else where people transform average (or less) homes, into amazing....
What are building variations? and how to avoid them.
Variations are often the most contentious area when you’re building, renovating or extending your home. Why? Because despite the efforts of both you and your builder to try and nail down...

