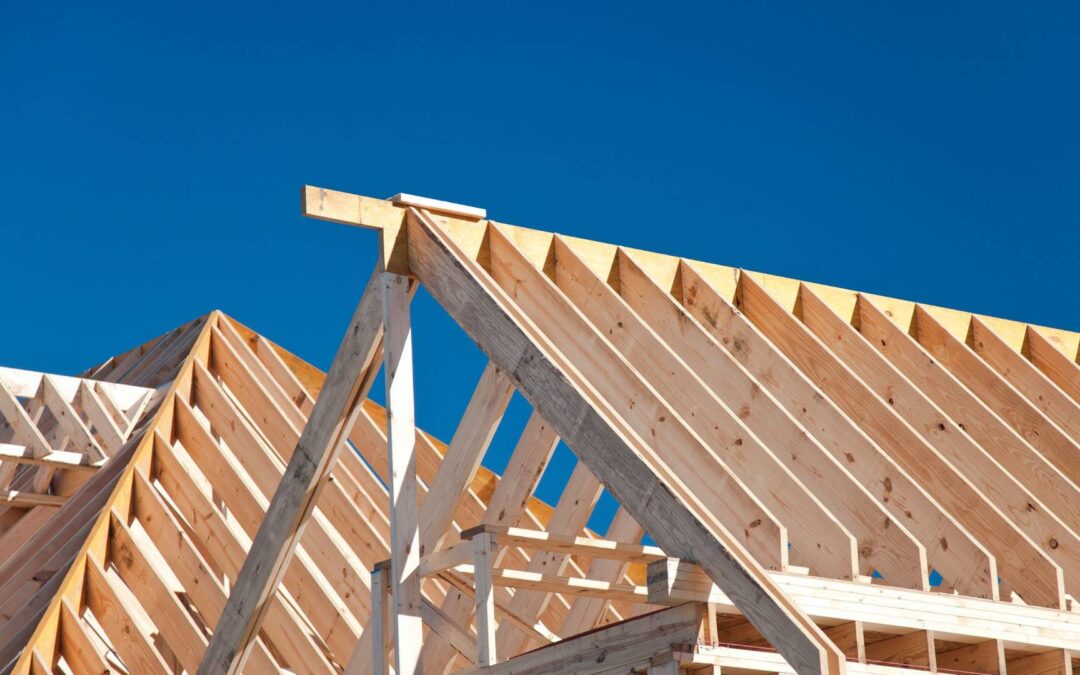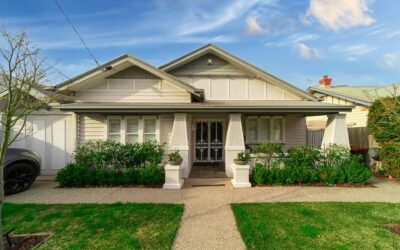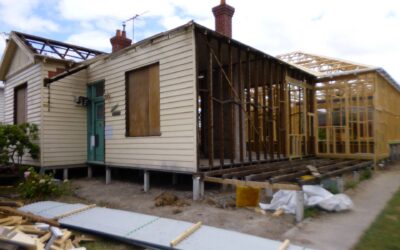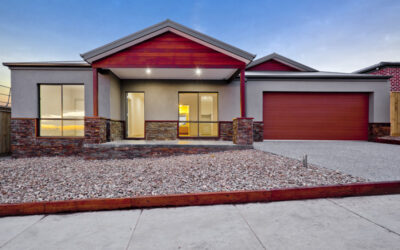Planning a home improvement is exciting. Budgeting accurately is essential. Explore home extension costs and how you can get the most out of your project.
So, you’re thinking about extending. Perhaps you need an extra living space so you can entertain in style. Or, it’s finally time for that parent’s retreat you’ve always dreamed of. Deciding to undertake an extension is an exciting time. Whilst it’s easy to get wrapped up thinking about the final project. There’s a bit of groundwork required to ensure your extension is a success.
There are many factors that affect home extension costs, such as materials or whether you opt for a single or second-storey build. Every renovation is different, the following considerations will put you in a good place to budget for a successful home extension.
How much does a home extension cost?
It’s natural to think of building as a per-square-metre cost. However, a good builder will talk you through your needs and considerations rather than quote on a price per sqm. When it comes to home extension costs, The unique nature of each project and the type of rooms being added all play a part.
Based on our experience, most renovations cost between $2500 and $5000 per square metre. A second storey will cost approximately another 30% again. Whether your project falls at the lower or higher end of this scale will depend on several factors that’ll we’ll cover below.
Home extension project considerations
There are many reasons we extend our homes, but at the heart of each project is a common theme. We love where we live. Whether you have a deep connection to your home or the area you live in or want to avoid the upheaval of moving, an extension is a perfect way to unlock your home’s potential. Working with an existing structure has its benefits, but it also has its challenges. From available space to site access, here are the most common considerations that will impact your home extension costs.
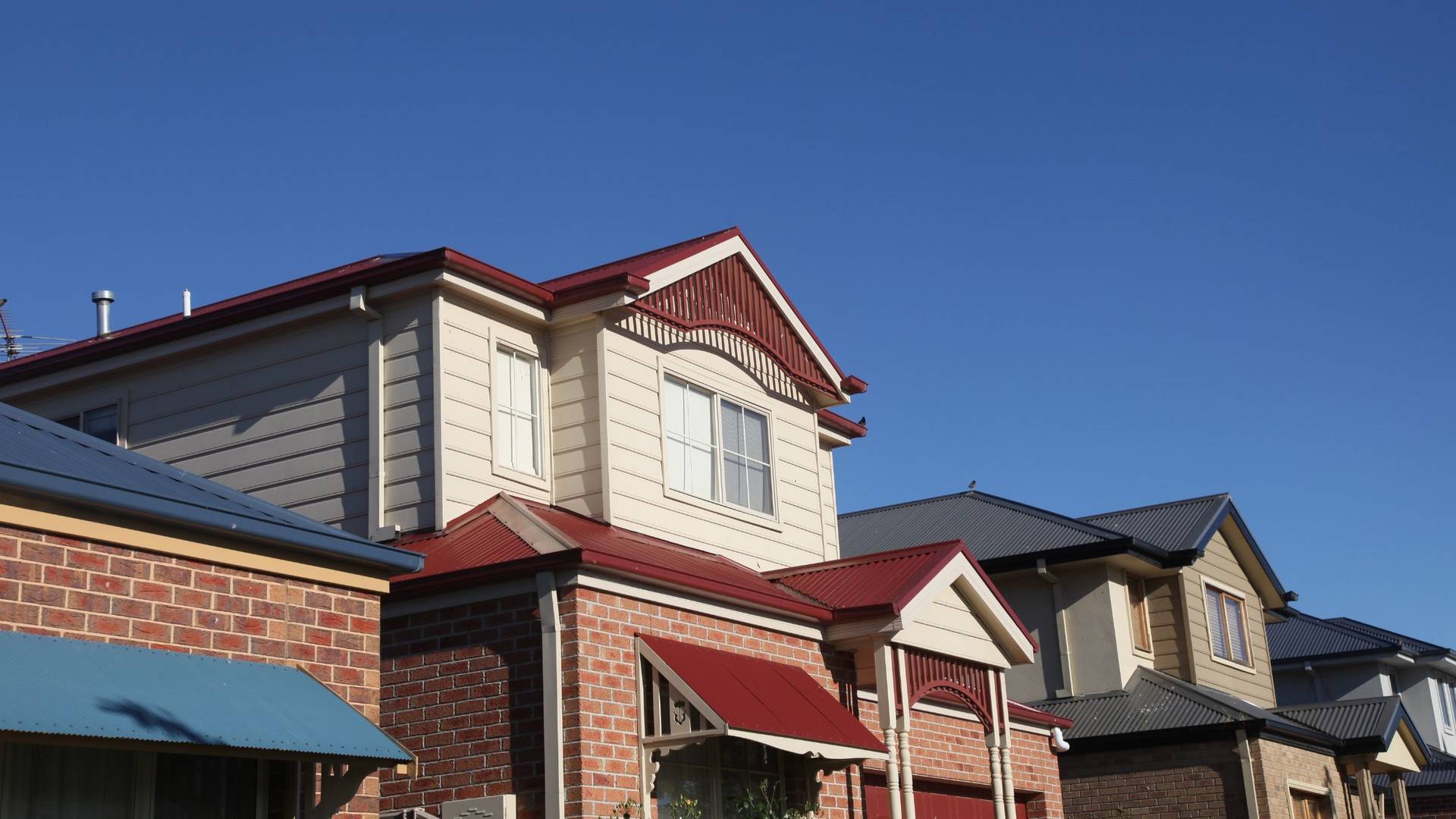
The materials your home is built from
House extensions on weatherboard homes cost less than those made of brick. Firstly, weatherboard is a cheaper material. Secondly, a builder can easily remove an external weatherboard wall and replace it with a like product for a seamless finish. Bricks require more time and skill to demolish (particularly if you are hoping to salvage them for reuse) and a specialist trade to build your new external wall.
Finding matching bricks for older homes can be both challenging and expensive. Rendering is often required to blend the older part of the home with the new. When done well, brick extensions look fantastic however the time, skill and materials will directly affect your home extension costs.
Site access
The ability to access your site plays a direct role in how easily your builder can undertake your project. Trades charge more when access is challenging. Consider where there will be enough space on site to store building materials. Scaffolding and cranes also add to the cost, and tight access machinery may be required for excavations. In some cases, double-storey home extension costs may be less than a ground-floor extension if it avoids the need to access a challenging backyard.
Quality inclusions
Period homes, such as Californian Bungalow, Victorian and Edwardian homes, may require specialist craftspeople to replicate features found elsewhere in the home. Home extension costs for post-war and more modern homes generally cost less as they don’t have details such as fancy cornices, pressed tin or fretwork that often is custom made on demand. Will your inclusions be high-spec, or mass-produced? High-quality kitchen and bathroom fittings add a lovely luxury. The cost to buy them and the skill required for a beautiful finish will exceed that of a product readily bought off the shelf.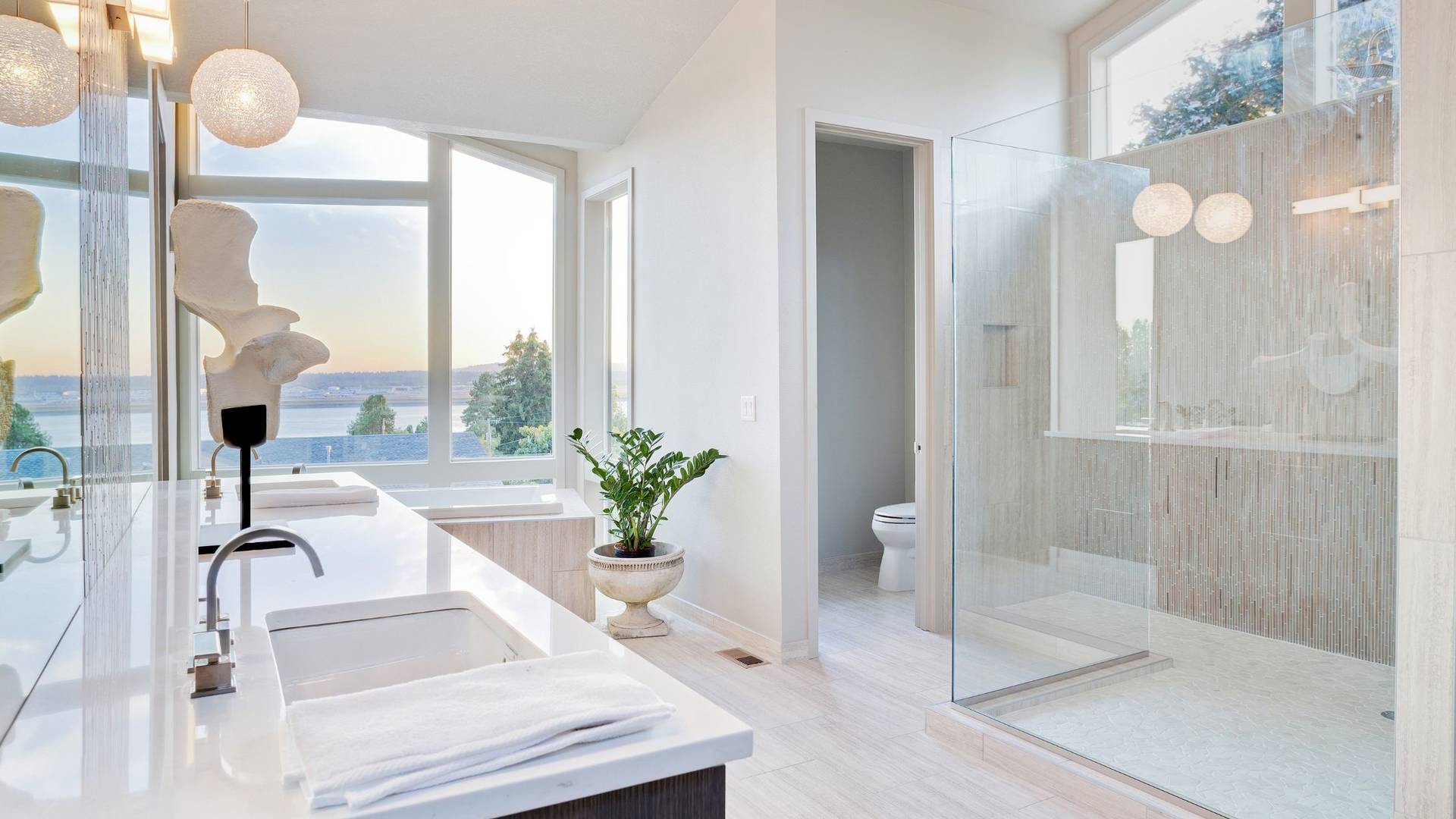
Your home’s foundations
Whether your home is on stumps, bearers and joists or a concrete slab plays a part in ground floor extension costs. Subfloor access is critical for trades such as plumbers, and concrete slabs may require concrete cutting to access pipes. The need for excavation can significantly increase home extension costs, as can the need for steel beams to add a second storey or to remove parts of load-bearing walls. Carefully considering whether you extend your house out or up can have a big impact on the final costs.Extensions on sloping blocks
Flat blocks that don’t require excavation or significant landscaping will generally result in lower single-level home extension costs. Sloping blocks may require more engineering, stumps, or materials to level the home. Split-level homes are a good option for sloping blocks. However, careful consideration is required to work through options, as split-level homes may not be appropriate for those with mobility or access requirements.
A builder experienced in working on sloping blocks will be able to tackle building on even the most challenging slopes.
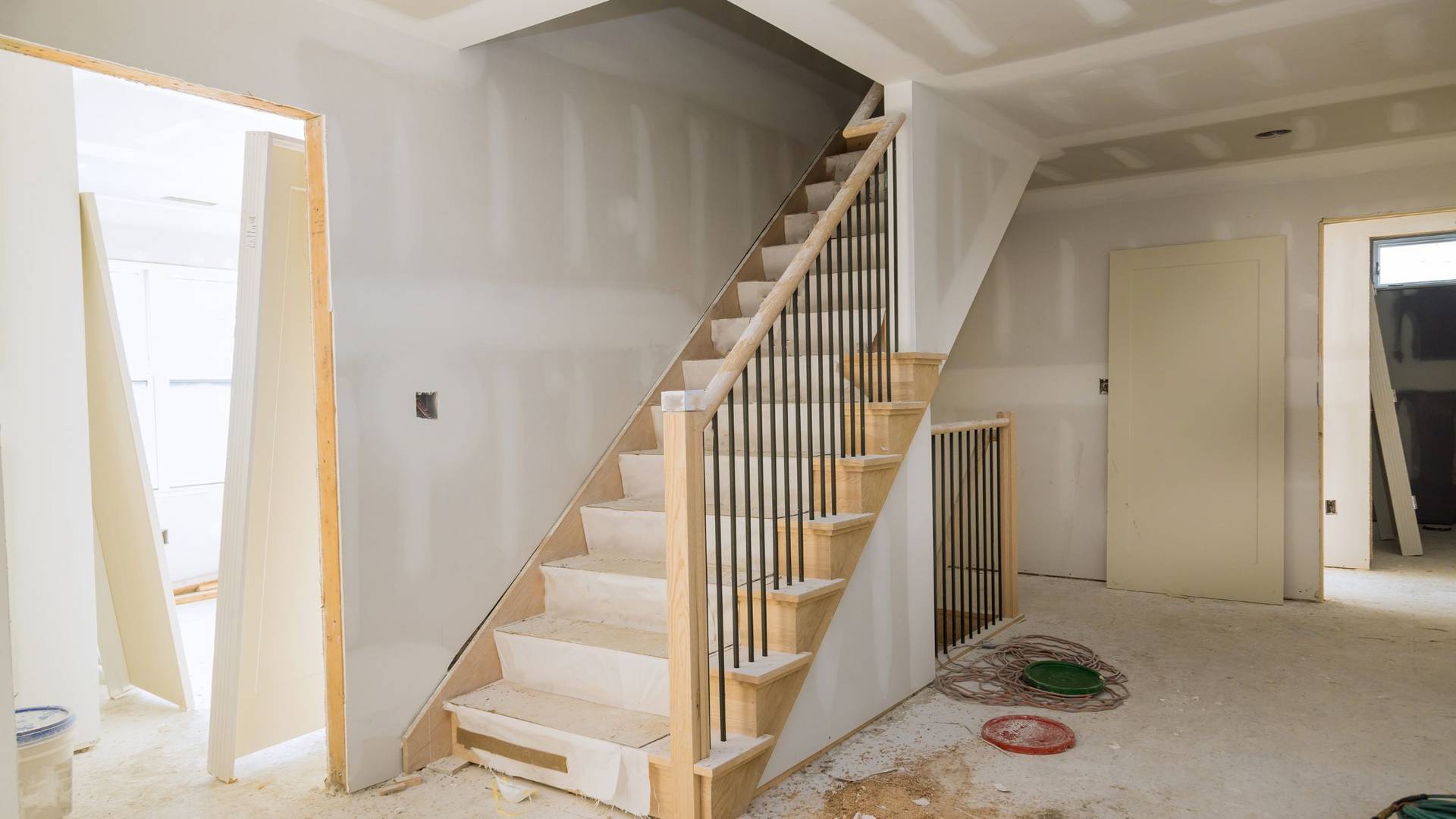
Single-storey extension cost
The cost of a small extension to a living space could be in the 10s of thousands of dollars. However, if the extension involves adding a kitchen, bathroom, or laundry, this will increase significantly. As a guide, factor in at least another $20k for a bathroom and $40k for a kitchen. This allows for additional factors such as plumbing, fittings, tiling and appliances. Home extension costs for a ground floor will be less than a second-storey extension. However, you need to consider your block size, access and the intended use of the space. If you have the space, often a granny flat or a backyard office is a good solution. A granny flat builder can custom design a space for you or construct a prefabricated design. Best of all, you gain the extra space without disruption inside of your home.Double-storey extension cost
Changing the roofline, additional engineering and scaffolding required to go up make second-storey extensions more expensive. A double-storey extension is a good option when land space is at a premium or if the separation between living and sleeping spaces (such as for a parents’ retreat) is desired. If the extension will be seen from the road, consider whether you’d like the extension to have a different façade or blend in with the rest of the home. A brick second level will be more expensive. It may also require rendering to match it to the rest of the house. For a seamless second-level extension, rendered polystyrene is a cost-effective option. Once rendered, this material blends in with the rendered brick on the lower level at a fraction of the cost of using brick. Weighing up your home extension costs vs the look and feel of your extension is critical. It’s an investment that you don’t want to need to revisit in a few years’ time because you’re unhappy with the look.Additional costs
Building variations are often unavoidable, especially when excavation is required, and works are being undertaken on an existing property. Even the smallest job can have variations in the scope of work. The more work you do prebuild the better. This involves tasks such as researching your desired fixtures and fittings and ensuring there’s clear, written communication with your builder to ensure your home extension costs stay on budget.
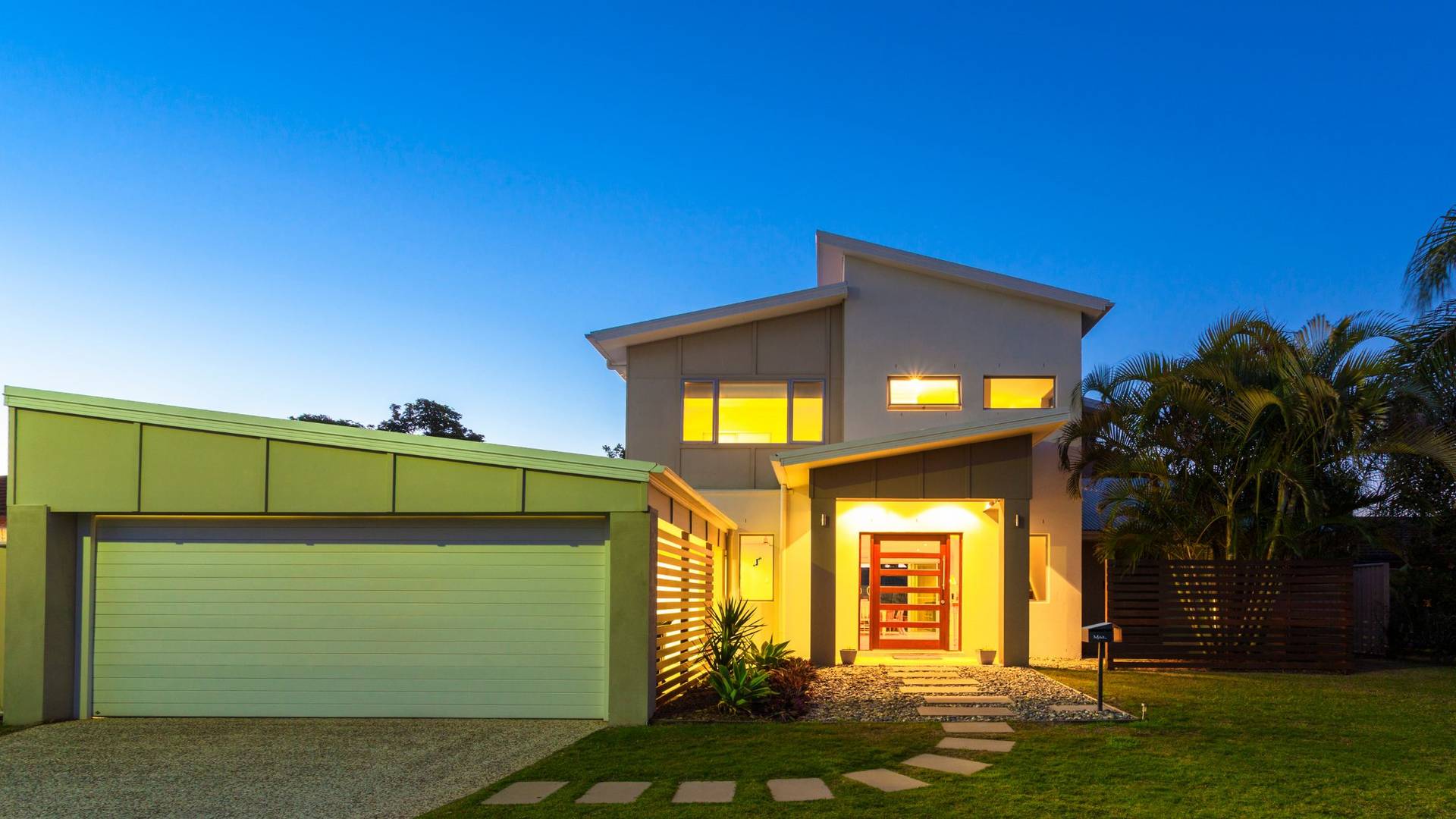
FAQ’s
Is it cheaper to extend up or out?
Ground floor house extensions are cheaper. You’ll need to consider the size of your block, site access, the purpose for your extension and the look before you decide to extend out. A second-storey extension with a cheaper material, such as weatherboard or rendered polystyrene, could be a better option. Consider whether you want your house extension to blend in or look sympathetic or abstract to the original house. Consider that anytime the roofline is affected, the home extension costs increase due to the work involved.
Is a house extension worth it?
If you love where you live and the house, you’re in, then home improvement is most certainly worth it. When done well, it can add value to your home, and you can’t put a price on the satisfaction of seeing the project you visualised come to life. Aside from increased enjoyment, a home extension saves you from the cost of stamp duty and the stress of selling and buying a new home. In some cases, you may not even have to move out.
Is it a good time to extend your house?
Yes, if it meets your family’s needs. As a small builder, we can be relied upon to complete your project. Home extension costs have increased due to the pandemic. However, it can cost less to extend that to move, and, in some cases, you can remain in the home whilst renovating.
How can big builders give set costs for a new home?
Big builders take a cookie-cutter approach to building new homes. They are built on scale without the custom touches or finishes. A new home requires a vacant block or knock-down rebuild approach. Demolition and site clearing is costly, and the process requires you to move out and potentially rent for up to a year. Renovating or extending is a custom solution that allows you to stay in the location you love and improve on the home you already have. The pricing varies as each job is unique. Whilst home extension costs are often more per sqm than a new build, overall, extending your original home ends up more cost-effective than a new build.
Extending your home is part practicality and part passion. View home extension costs with a project cost in mind rather than trying to rationalise a cost per metre as averages are simply that. As renovation experts, we work with you to unlock your home’s potential, whilst sticking to time and budget constraints.
If you’d like an accurate cost of an extension in Melbourne, we can help.
Related Posts
5 things you need to consider for a successful Californian Bungalow extension
Small and sweet, Californian Bungalows are the perfect candidate for an extra room or two addition instead of room or two? Discover the top 5 things you should consider when planning your...
Reno realities of real builds v’s TV shows
Go on, admit it. You’re addicted to home reno TV programs… you know, The Block, My House Rules, Flip or Flop and anything else where people transform average (or less) homes, into amazing....
What are building variations? and how to avoid them.
Variations are often the most contentious area when you’re building, renovating or extending your home. Why? Because despite the efforts of both you and your builder to try and nail down...

